Context led architectural design and coordination.
Kontextbezogene architektonische Gestaltung und Koordinierung.
We take a sensitive approach to making places. We can help you with context-specific designs; environments that fit you and your communities’ needs, budget, and values for sustainability. We are experienced in practicing across interdisciplinary fields and can support you not only with design and coordination but also with well-rounded social, material, and aesthetic consultation. Depending on the project, we also like to get hands on!
Wir legen Wert auf einen sensiblen Ansatz bei der Gestaltung von Orten. Wir können Ihnen mit kontextspezifischen Entwürfen helfen; Umgebungen, die zu Ihren Bedürfnissen und denen Ihrer Gemeinschaften, Ihrem Budget und Ihren Werten für Nachhaltigkeit passen. Wir haben Erfahrung in der interdisziplinären Arbeit und können Sie nicht nur mit Design und Koordination, sondern auch mit umfassender sozialer, materieller und ästhetischer Beratung unterstützen. Je nach Projekt packen wir auch gerne selbst mit an!
Projects
Projekte

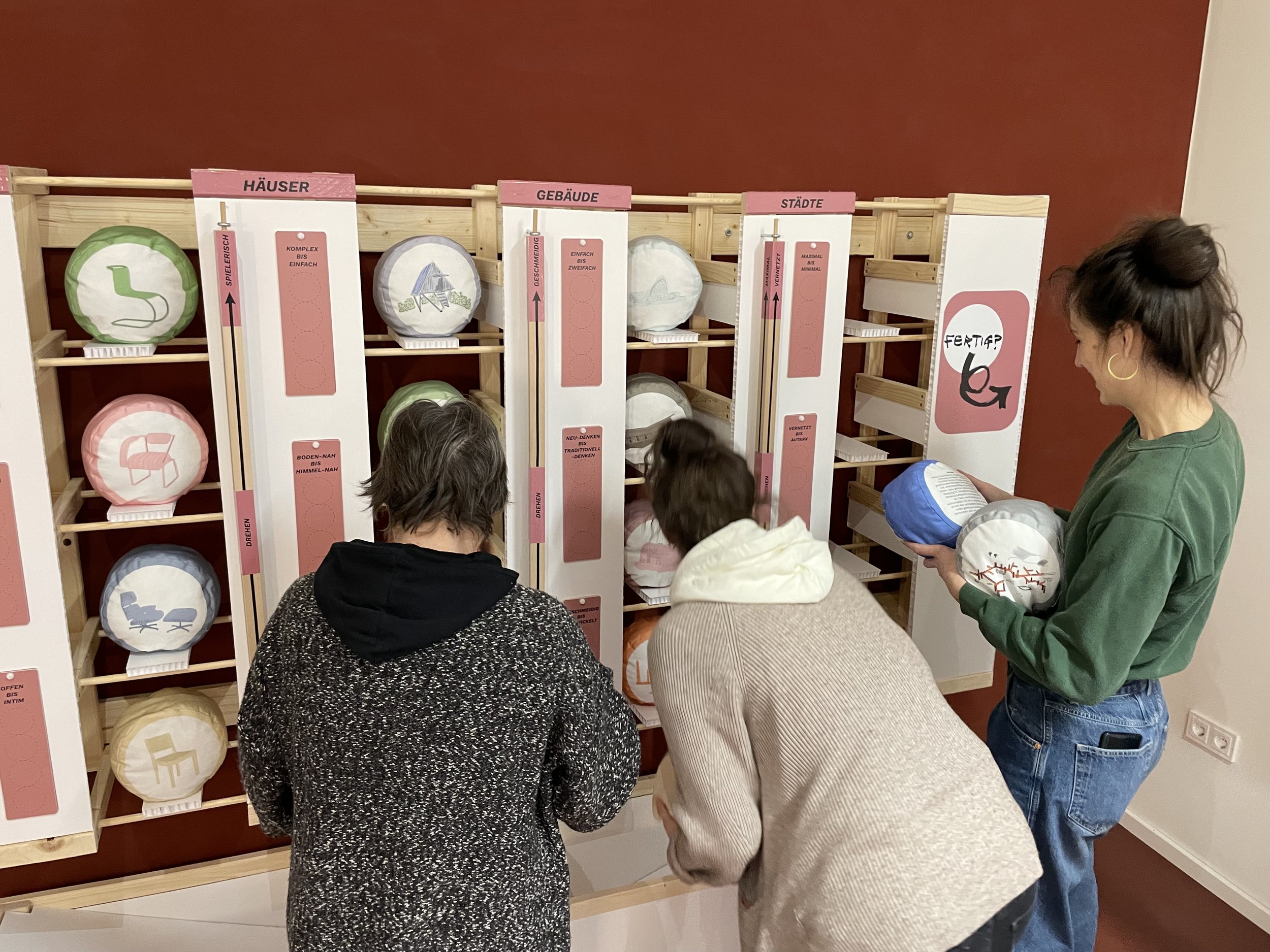

INVENTAR
Hamburg, Germany
A series of educational games about design, architecture and urban planning that encourage children, young people and adults to think critically about the built environment. Conceived and produced for Urbaneo, a hands-on architecture centre for young people and families in HafenCity. (Photos: Dan Hannen) Read more…
INVENTAR
Hamburg, Deutschland
Eine Reihe von Lernspielen für Design, Architektur und Städtebau, die das kritische Denken von Kindern, Jugendlichen und Erwachsenen über die gebaute Umwelt fördern. Konzipiert und produziert für Urbaneo, eine Mitmach-Architekturzentrum für Jugendliche und Familien in der HafenCity. (Fotos: Dan Hannen) Mehr lesen…
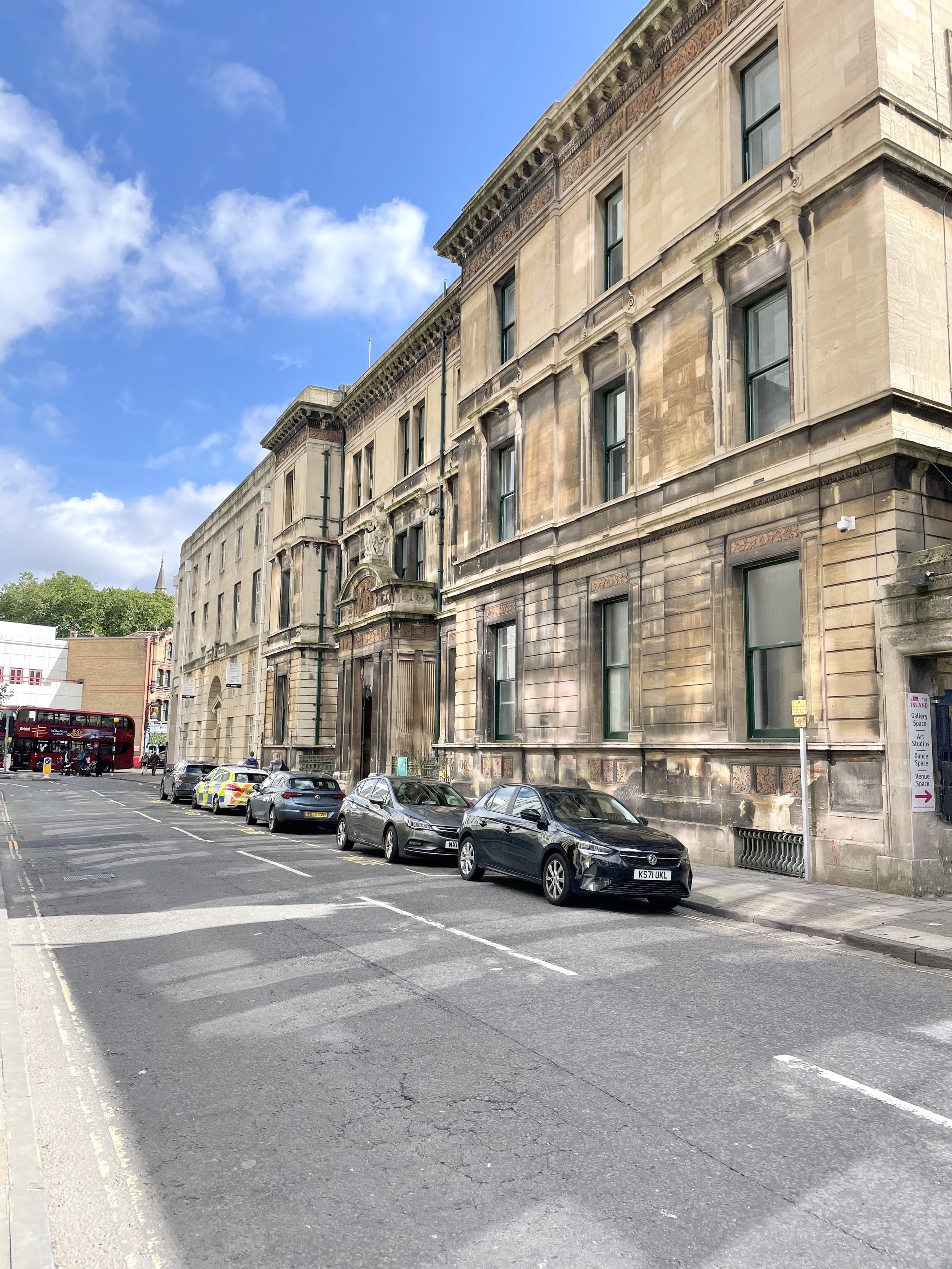
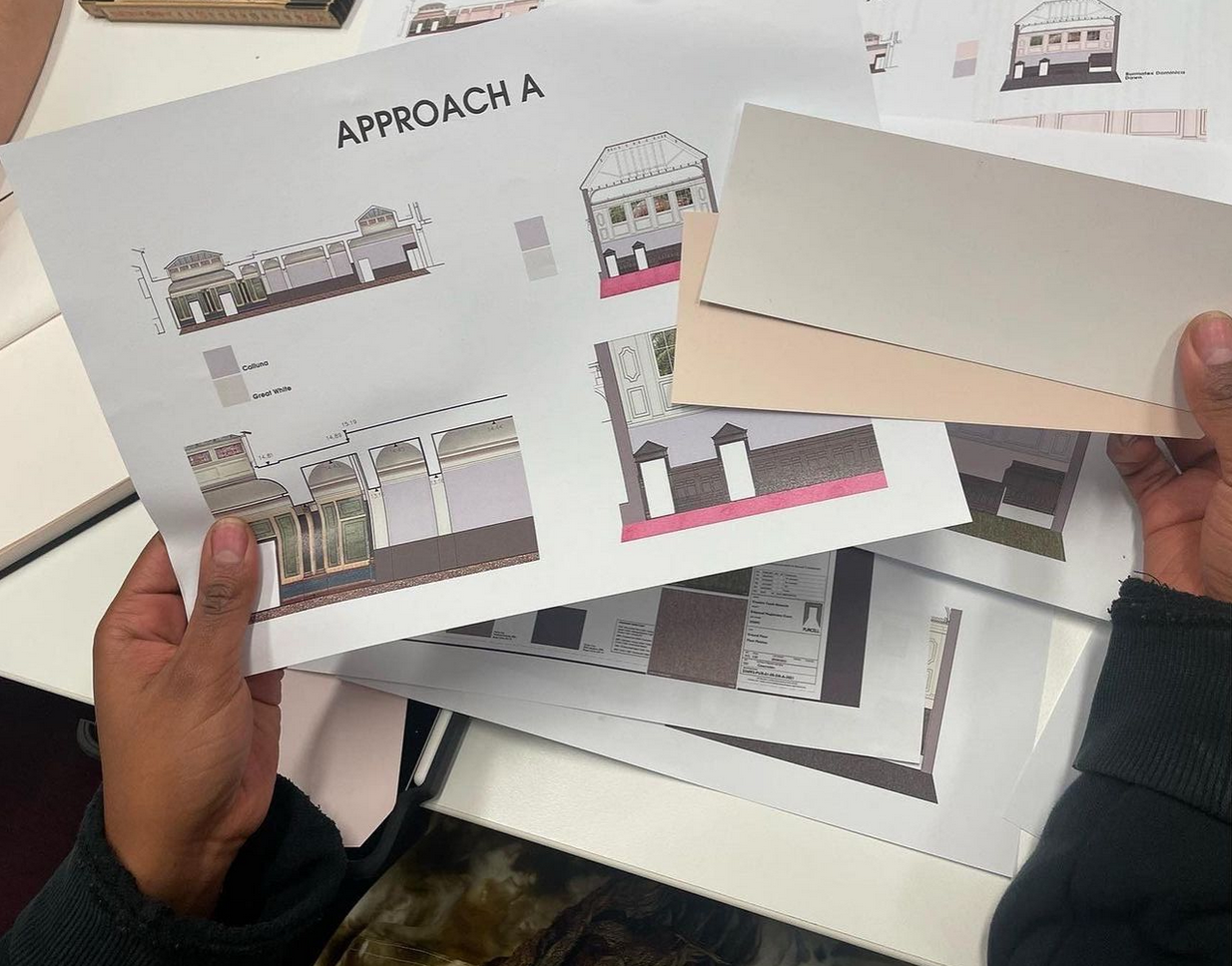
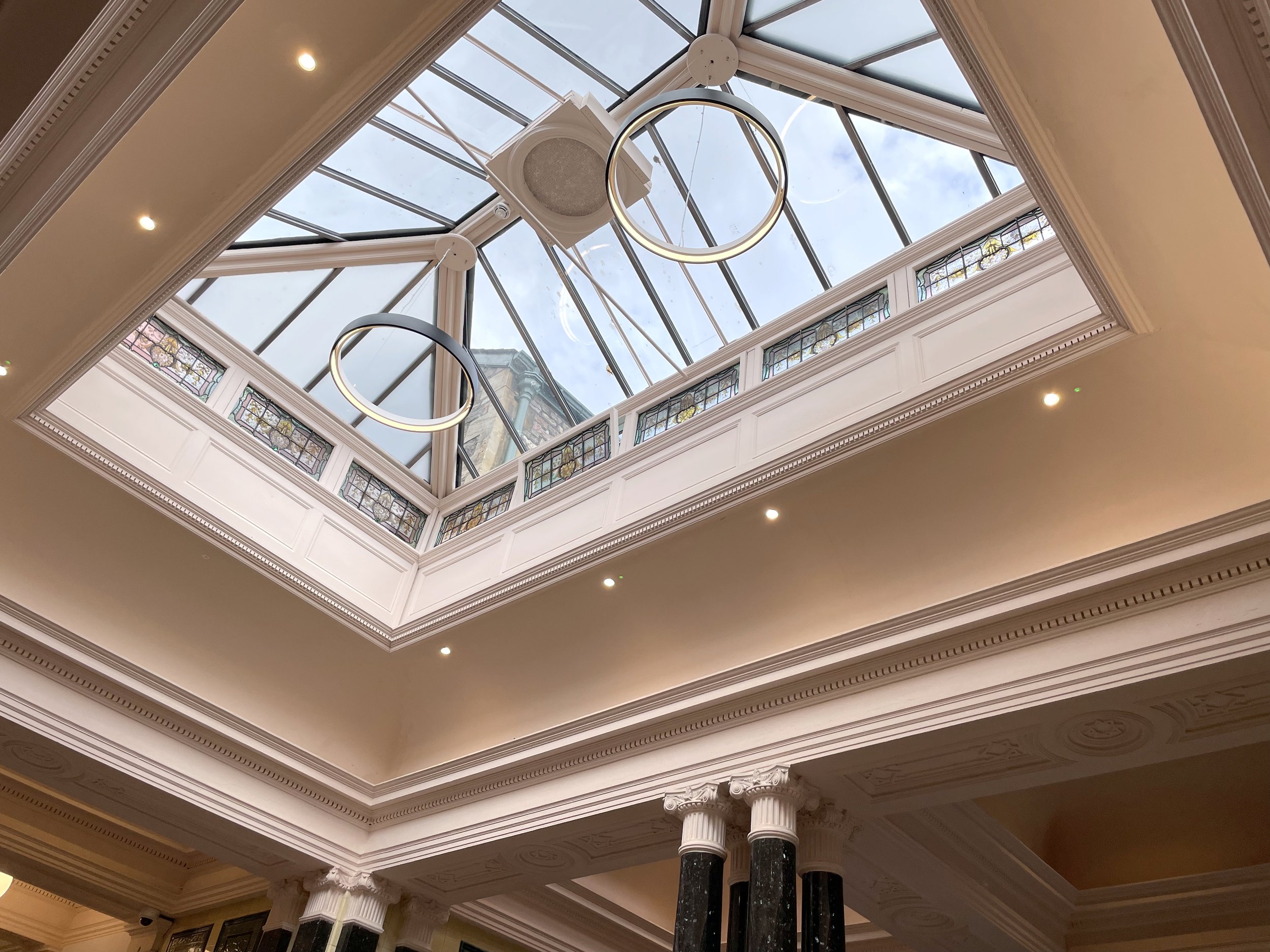
The Courts in Bristol, UK
Plural Studio was engaged by the Creative Youth Network (CYN), and directed by the Youth Advisory Board (YAB), as the interior designer for the sympathetic renovation of The Courts, Bristol. The Courts will be a creative enterprise and co-working space for Bristol with an emphasis on creating opportunities for youth to integrate into the creative industries. Read more…
The Courts in Bristol, UK
Plural Studio wurde vom Creative Youth Network (CYN) unter der Leitung des Youth Advisory Board (YAB) als Innenarchitekt für die einfühlsame Renovierung des historischen Gerichtsgebäudes in Bristol engagiert. The Courts wird ein Zentrum für kreative Unternehmen und ein Co-Working Space für Bristol sein, wobei der Schwerpunkt auf der Schaffung von Möglichkeiten für Jugendliche zur Integration in die Kreativbranche liegt. Mehr lesen...


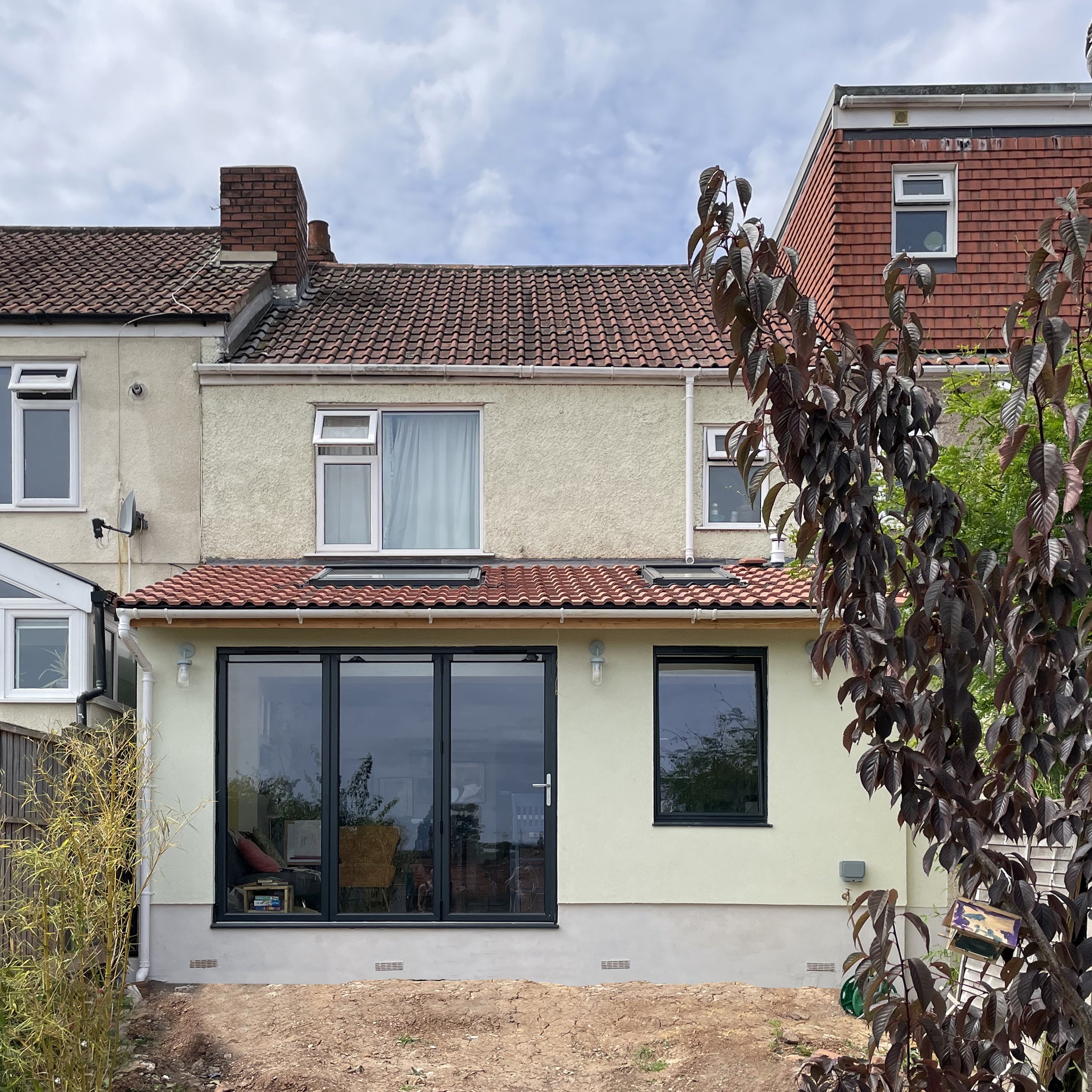
Lodway Terrace Extension in Bristol, UK
This is a typical mid-terrace property in England built in 1935 with solid masonry walls. The clients were looking for an extension to expand their kitchen and dining room. Read more…
Erweiterung der Lodway Terrace in Bristol, UK
Es handelt sich um ein typisches englisches Reihenmittelhaus aus dem Jahr 1935 mit massiven Mauerwerkswänden. Die Bauherren wünschten sich einen Anbau, um ihre Küche und ihr Esszimmer zu vergrößern. Mehr lesen...


Retrofit and Natural Materials Consultancy, collaboration with Hawkland Design-Build, 2023-2024
Plural Studio supplied research and development as well as technical detail design packages for Hawkland’s retrofit and construction projects. Hawkland is specialised in sustainable construction, from new construction and remodelling to thermal upgrades of buildings using low-carbon bio-based materials.
Photo: Hawkland
Beratung für Sanierung und ökologische Baustoffe, Zusammenarbeit mit Hawkland Design-Build, 2023-2024
Plural Studio lieferte Recherche- und Entwicklungspakete sowie technische Detailplanung für die Sanierungs- und Bauprojekte von Hawkland. Hawkland ist auf nachhaltiges Bauen spezialisiert, vom Neubau und Umbau bis hin zur energetischen Sanierung von Gebäuden mittels kohlenstoffarmer biobasierter Materialien. Foto: Hawkland
Lobe Lokal Canteen Remodeling in Berlin, Germany
Lobe Lokal is a restaurant and community space in Berlin. Their goal is to fight back against the climate crisis by respecting the seasons, shortening supply chains, eliminating food waste and bringing permaculture to the city. Read more…
Umbau der Lobe Lokal-Kantine in Berlin, Deutschland
Lobe Lokal ist ein Restaurant und ein Gemeinschaftsraum in Berlin. Ihr Ziel ist es, die Klimakrise zu bekämpfen, indem sie die Jahreszeiten respektieren, die Lieferketten verkürzen, die Lebensmittelverschwendung eliminieren und Permakultur in die Stadt bringen. Mehr lesen...
Bravos Foundry Renovation in Galicia, Spain
This series of 150 year old stone buildings were abandoned in the 1970s in an unmodernised state without running water and heating. In 2017, renovation began for a new use. They are now a non-profit community site for engaging in collective practices as well as intellectual and artistic endeavours: "the site stresses that critical thinking is a way of living rooted in engagements with one another and with the environment."
Plural Studio worked on setting up the site, applying for permissions for renovation work, planning bathrooms and insulation measures. We were also hands-on advocates and consultants for working with natural building materials that would not harm the existing timber and stone structures. The main building is now transformed with comfortable amenities, but the overall site continues to be a place for on-going building, renovation, and maintenance as part of its aim for engaged community involvement.
https://bravosfoundry.com/
Renovierung der Gießerei Bravos in Galicien, Spanien
Diese Reihe von 150 Jahre alten Steingebäuden wurde in den 1970er Jahren in einem unmodernisierten Zustand ohne fließendes Wasser und Heizung aufgegeben. Im Jahr 2017 wurde mit der Renovierung begonnen, um sie einer neuen Nutzung zuzuführen. Sie sind nun ein gemeinnütziger Ort für kollektive Praktiken sowie für intellektuelle und künstlerische Bemühungen: „Der Ort unterstreicht, dass kritisches Denken eine Lebensweise ist, die in der Auseinandersetzung miteinander und mit der Umwelt wurzelt.“
Plural Studio arbeitete an der Einrichtung des Standorts, der Beantragung von Genehmigungen für Renovierungsarbeiten, der Planung von Bädern und Isolierungsmaßnahmen. Wir waren auch praktische Befürworter und Berater für die Verwendung natürlicher Baumaterialien, die den bestehenden Holz- und Steinstrukturen nicht schaden würden. Das Hauptgebäude ist nun mit komfortablen Annehmlichkeiten ausgestattet, aber das gesamte Gelände ist weiterhin ein Ort für laufende Bau-, Renovierungs- und Wartungsarbeiten, die Teil des Ziels einer engagierten Beteiligung der Gemeinschaft sind.
https://bravosfoundry.com/


Teaching with the Institute for Design and Architectural Strategies, TU-Braunschweig 2017-2022
Co-director Anna Kostreva taught Bachelor's and Masters Courses at the Technical University in Braunschweig. She taught studios on adaptive re-use of heritage and infrastructural buildings, such as the Aalto Church in Wolfsburg or the Moabit Coal Energy Plant in Berlin. She also taught several studios on cooperative housing and organised a global university network to support discussions on housing and sustainability. Images: Floating University(l) and Marlon Hecher (r)
Lehrtätigkeit an der Institut für Entwerfen und Gebäudelehre, TU-Braunschweig 2017-2022
Co-Direktorin Anna Kostreva lehrte in Bachelor- und Masterstudiengängen an der Technischen Universität in Braunschweig. Sie lehrte über die Umnutzung von historischen und infrastrukturellen Gebäuden, wie der Aalto-Kirche in Wolfsburg oder dem Kohlekraftwerk Moabit in Berlin. Außerdem unterrichtete sie mehrere Workshops zum Thema genossenschaftliches Wohnen und organisierte ein globales Hochschulnetzwerk zur Unterstützung von Diskussionen über Wohnen und Nachhaltigkeit. Fotos: Floating University(l) and Marlon Hecher (r)
The Nasjonalmuseet for art, architecture and design in Oslo, Collaboration with Kleihues-Schuwerk, 2015-2016
Co-director Anna Kostreva joined the project office in Oslo specifically to detail and plan all of the permanent furniture of the new National Museum in Oslo. This involved innumerable integrated elements for the main entrance lobby, the book store, the cafe, the public lockers, the library, the theatre space, and more. The furniture was planned under architect Klaus Schuwerk's ethos: "The materials should stand the test of time, so that the building can age with patina and dignity." Photos: Nasjonalmuseet
Das Nasjonalmuseet for kunst, arkitektur og design in Oslo, Zusammenarbeit mit Kleihues-Schuwerk, 2015-2016
Co-Direktorin Anna Kostreva kam eigens in das Projektbüro in Oslo, um die gesamte dauerhafte Einrichtung des Neuen Nationalmuseums in Oslo zu planen. Dazu gehörten unzählige integrierte Elemente für die Haupteingangshalle, den Buchladen, das Café, die öffentlichen Schließfächer, die Bibliothek, den Theaterraum und vieles mehr. Die Möbel wurden nach dem Ethos des Architekten Klaus Schuwerk geplant: „Die Materialien sollten den Anforderungen der Zeit standhalten, damit das Gebäude mit Patina und Würde altern kann.’’ Fotos: Nasjonalmuseet
Mehr! Theater Hamburg, Collaboration with F101 Architekten, 2012-2015
Co-director Anna Kostreva worked on all phases of this project, from pre-design to construction detailing and oversight with contractors and engineers. The Mehr! Theater is a unique adaptive re-use of the Grossmarkt in Hamburg, originally designed by German modernist architect Bernhard Hermkes. The venue maximises flexibility as a multipurpose venue that can, for instance, transform from a fully fledged stage for musicals requiring technical grids and under-stage mechanics to a theatre-in-the-round with seating facing the stage from four different directions. Photos: Andreas Meichsner
Mehr! Theater Hamburg, Zusammenarbeit mit F101 Architekten, 2012-2015
Co-Direktorin Anna Kostreva war an allen Phasen dieses Projekts beteiligt, von der Vorplanung bis hin zu den Baudetails und der Aufsicht über die Bauunternehmer und Ingenieure. Das Mehr! Theater ist eine einzigartige Umnutzung des Großmarkts in Hamburg, der ursprünglich vom deutschen Architekten der Moderne Bernhard Hermkes entworfen wurde. Die Spielstätte bietet ein Höchstmaß an Flexibilität als Mehrzweckspielstätte, die sich beispielsweise von einer vollwertigen Bühne für Musicals, die technische Gitter und Unterbühnenmechanik erfordert, in ein Rundtheater mit Sitzplätzen, die aus vier verschiedenen Richtungen auf die Bühne gerichtet sind, verwandeln kann. Fotos: Andreas Meichsner
Get in touch!
We are artists, designers and researchers. We would be happy to do an initial consultation with you about your design/build ideas for free. Just send us a message! We will not share your information with any third parties or add you to a mailing list.
Wir sind Künstler/, Designer/ und Forscher/innen.
Gerne führen wir mit Ihnen ein kostenloses Erstgespräch über Ihre Design-/Bauideen. Schicken Sie uns einfach eine Nachricht!
Wir werden Ihre Daten nicht an Dritte weitergeben oder Sie in eine Mailingliste aufnehmen.
















